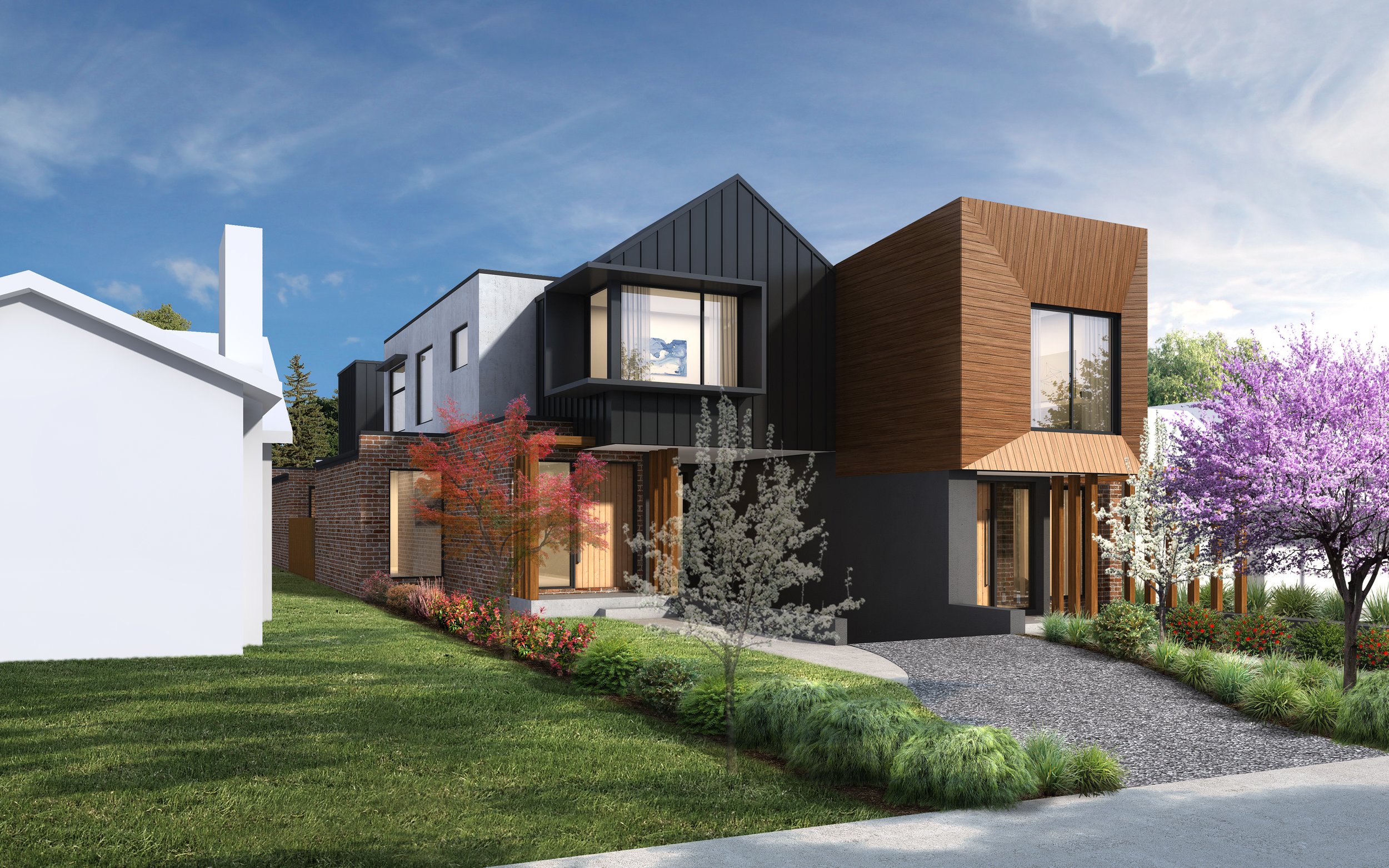
Pascoe Vale Residential Development
Multi-Residential
These modern town-homes are nestled in a quite street in Pascoe Vale, VIC and offer an impressive footprint incorporating basement parking / storage / workshop, north-facing swimming pools, large open plan living areas and expansive glazing offering views to architecturally designed landscaping.
Land Size: 716 sqm
Town-Homes Size: 44 squares
Construction: Concrete basement. Timber framing. Recycled brick, Hebel, Colorbond and composite cladding combinations. Colorbond roofing.
Internal: Basement garage / storage / workshop, guest bedroom, alfresco, large open plan living, formal living, 4 bedrooms total, first floor retreat.

